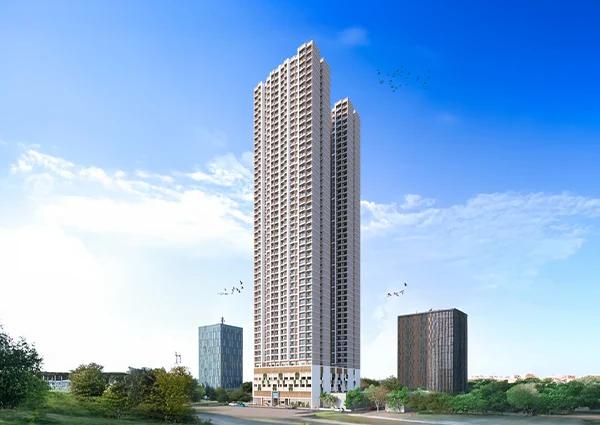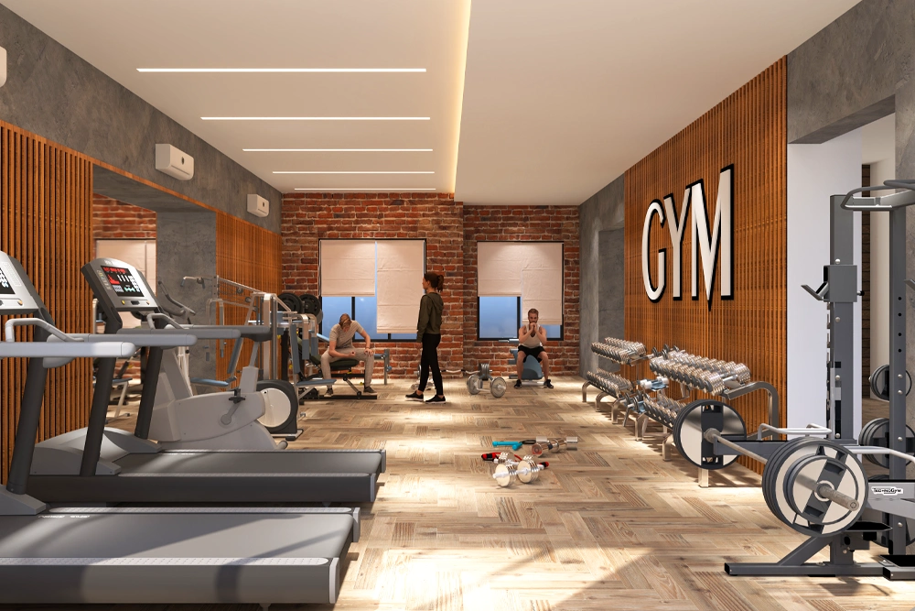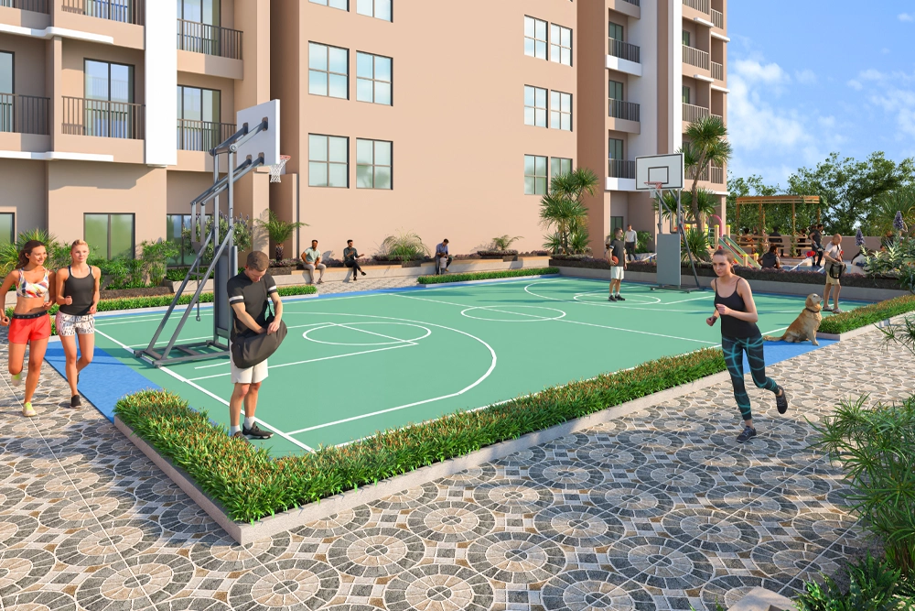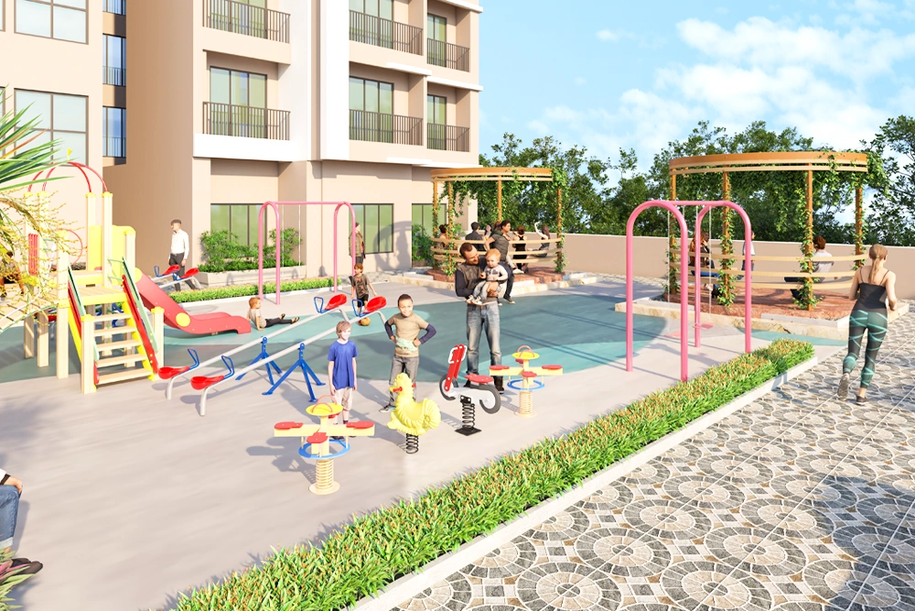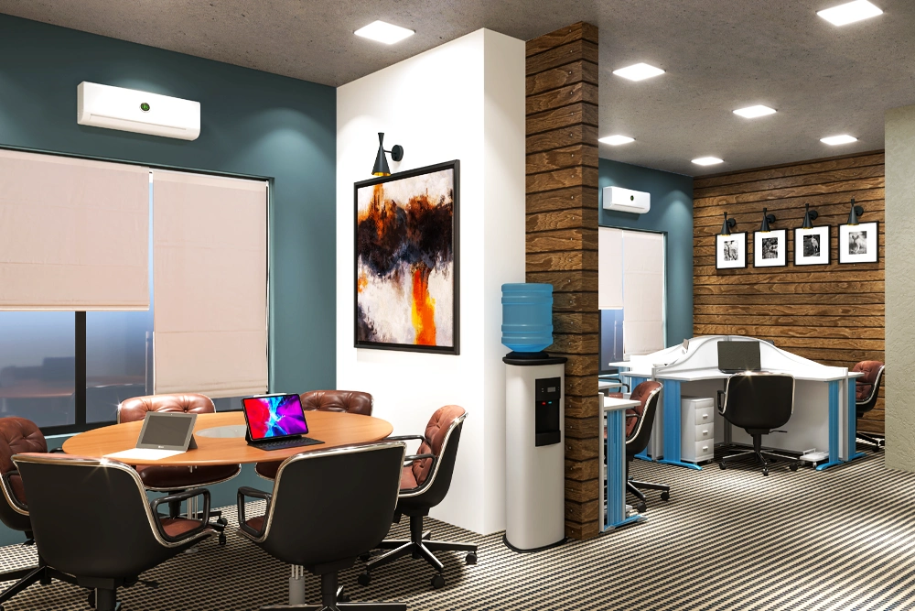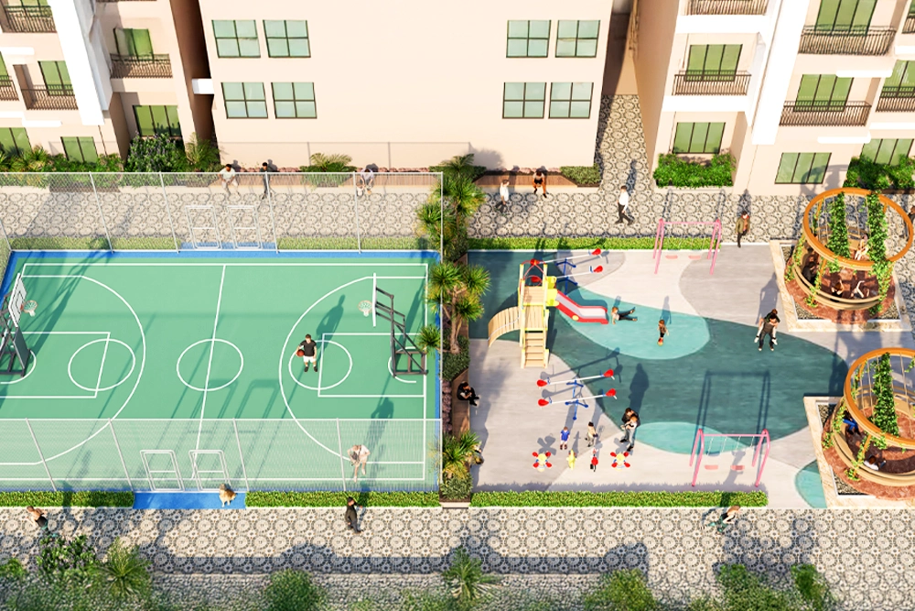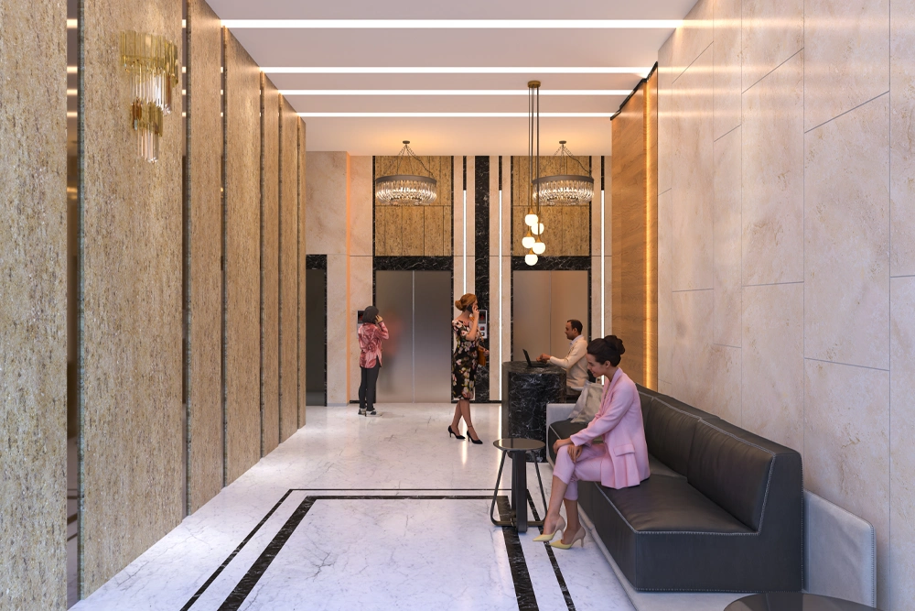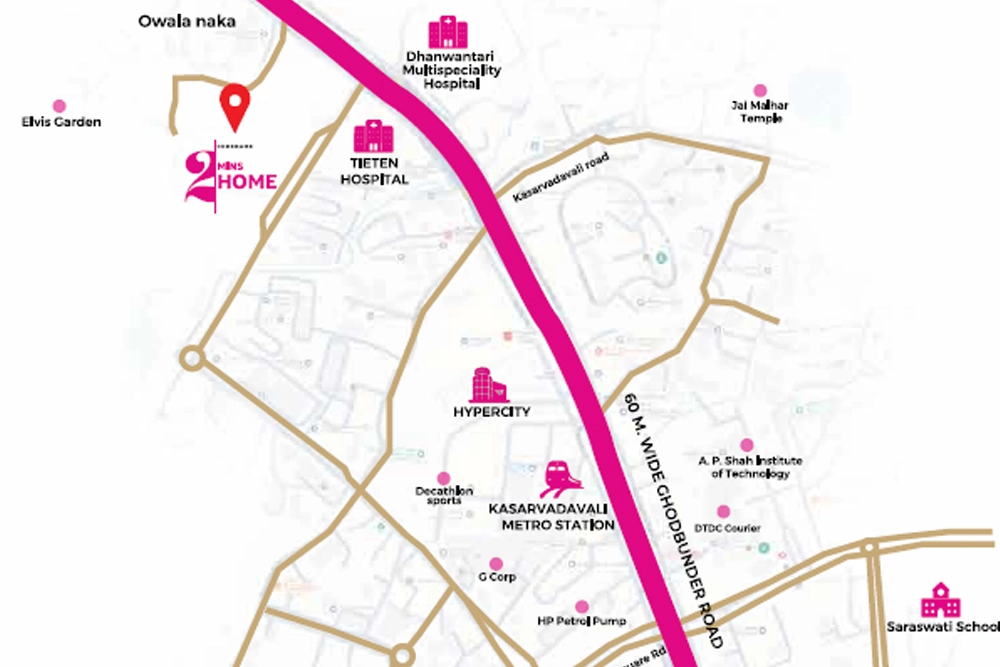Pushpanjali Residency
At Ghodbunder Road, Thane
Pushpanjali Residency Thane West by Shriram Pioneer Developer is a luxurious residential project strategically located near Tietan Hospital, off Ghodbunder Road, Ovala, Thane 400615. This premium development offers meticulously designed 1 & 2 BHK flats in Thane West with 2 majestic towers soaring 50 storeys high, featuring a grand lobby, four levels of podium parking, podium-level amenities, and 46 habitable floors. Crafted for a refined urban lifestyle, the project boasts premium internal specifications like high-speed branded elevators, vitrified flooring, Jaquar or Cera sanitary fittings, Anchor or Havells switches, and stylish kitchens with black granite platforms and stainless-steel sinks. Each unit is enhanced with elegant finishes using quality paints like Asian Paints or Snowcem, and safety features such as fire-proof main doors.
Pushpanjali Residency, Codename 2 Mins Home, is aptly named for its unbeatable connectivity—just a 2-minute walk to the Metro Station, Tietan Hospital, Star Bazaar, and Zudio, and a short drive to top educational institutions and shopping destinations like Dmart, Hypercity, Korum Mall, and Viviana Mall. Residents can enjoy world-class amenities including a private movie theater, state-of-the-art fitness zone, high-energy gaming zone, walking and jogging tracks, a multipurpose court, elegant hall with lawn, and a toddlers’ play zone. With a prime Thane West location and an array of lifestyle-enhancing features, Pushpanjali Residency offers the perfect blend of comfort, convenience, and connectivity for modern urban families.
Your Path to Unparalleled Living...
1 & 2 BHK
Type
6.85 Acres
Land Acres
₹ 51 Lacs Onwards
Price
Dec 2028
Possessions
Luxurious Amenities
Project Highlights
- Private Movie Theater
- Highspeed Branded Lifts
- Jaquar/Cera Sanitary Fittings
- Black Granite Platform
- High-Energy Gaming Zone
- Vitrified Flooring
Floor Plans
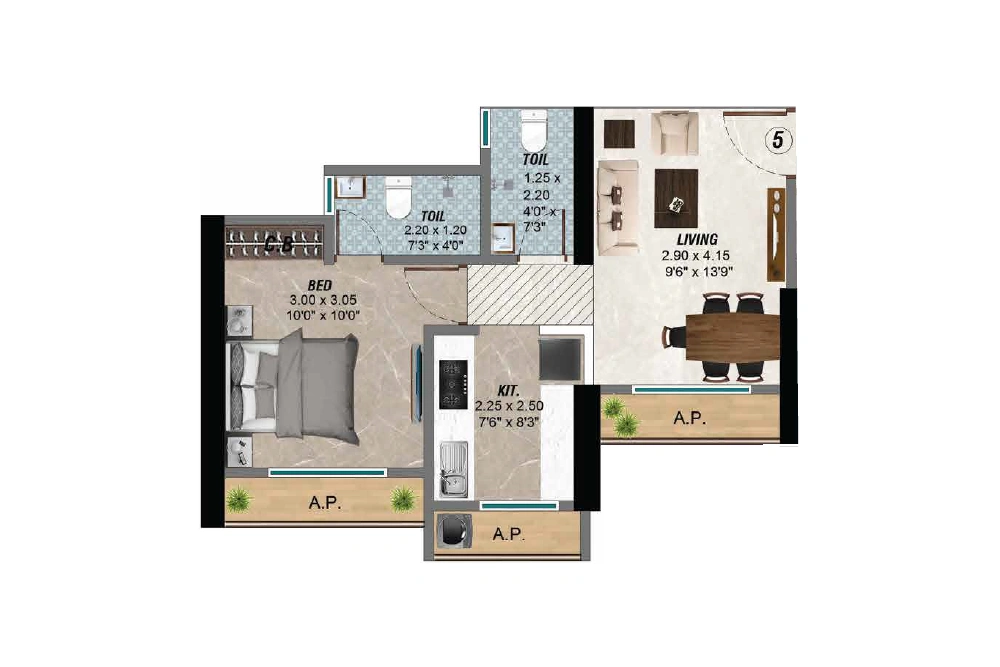
1 BHK
450 Sq.Ft.

1 BHK
466 Sq.Ft.
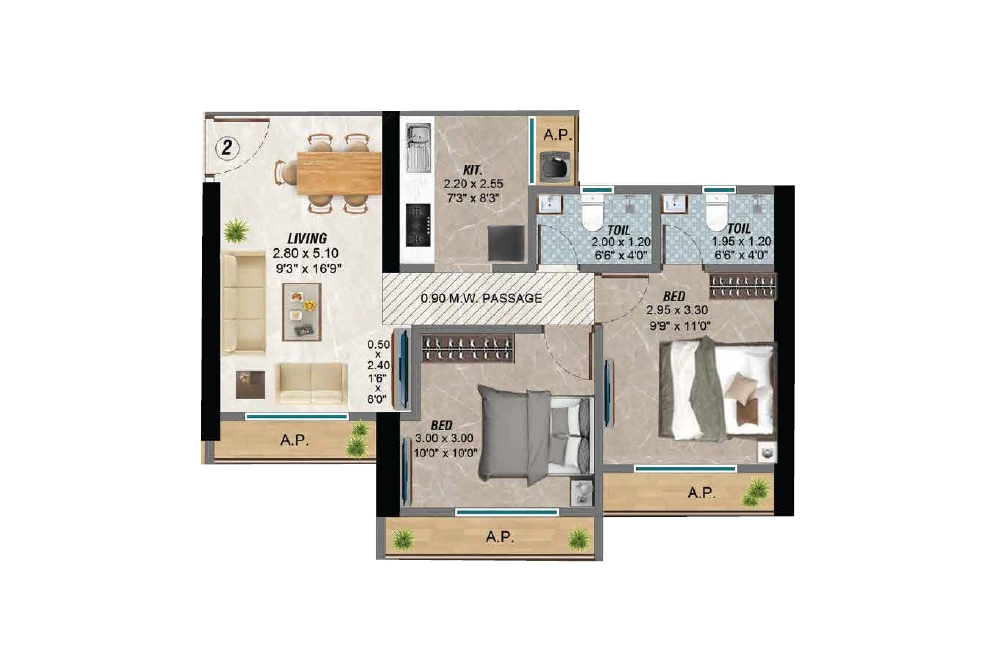
2 BHK
632 Sq.Ft.
A Glimpse of the Luxury
Premium Connectivity
-
Arunodaya Public School
1.6 Km
-
Kevalya Hospital
2.3 Km
-
Orion Business Park
7.4Km
-
Lake City Mall
8Km
-
Fortune Park Lake City
8.9Km
-
Thane Station
11.1Km
-
Golden Swan Country Club
11.2Km
-
CSM International Airport
32.8Km

